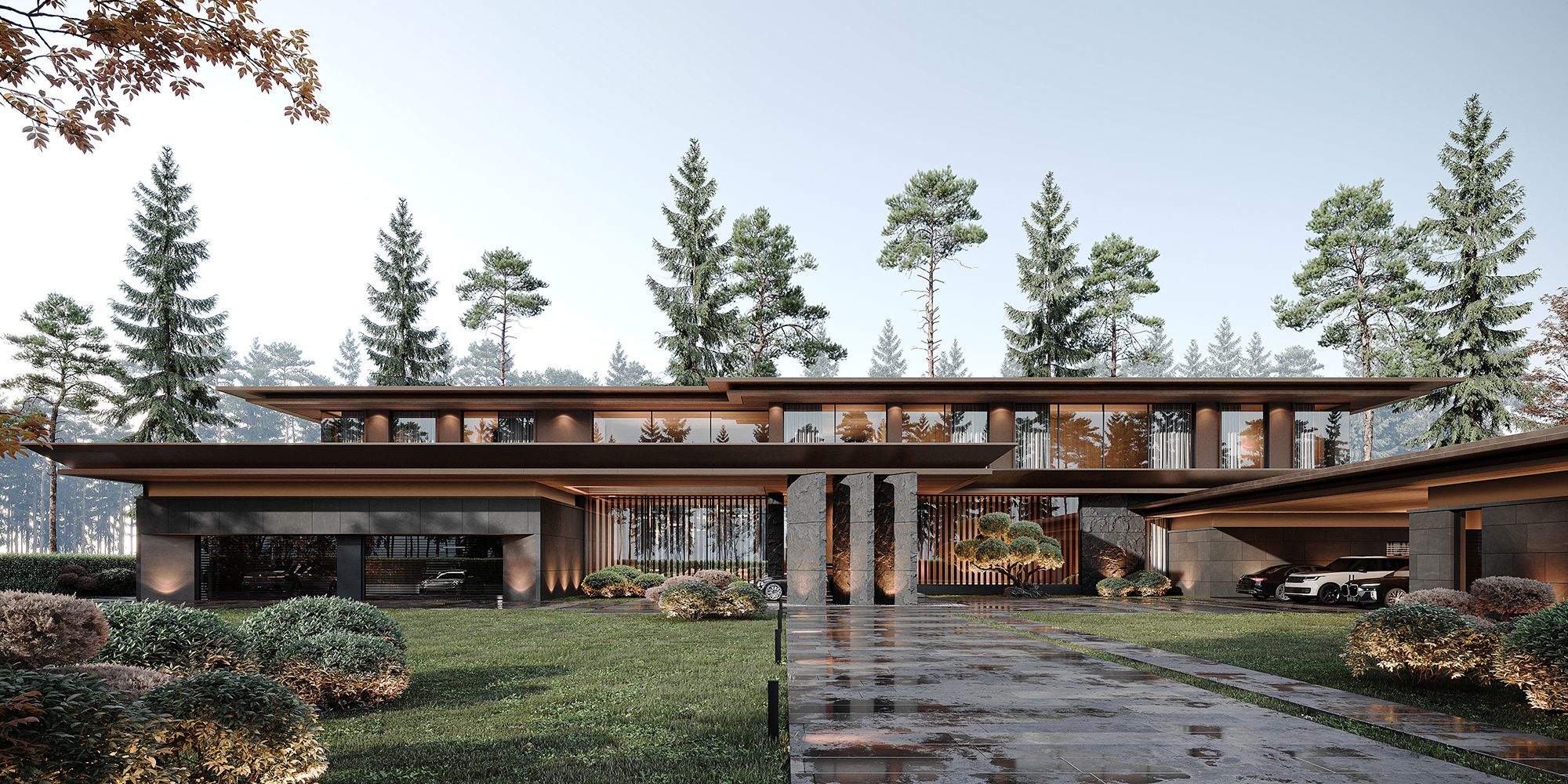Villa in Monteville
The architecture is built on the harmony of horizontals and lightness of proportions: the monolithic lines of the façade are combined with the warmth of natural materials and the transparency of panoramic glazing.
Status:
Realized
Year:
2024
Location:
Moscow
Category:
Residence
Deliverables:
- Concept design
- Construction design documents
- MEP | Mechanical, electrical, plumbing
- 3D visualization
- Project supervision
Moscow
2100 m2
The villa's interior continues the architectural philosophy: simple forms, refined textures, and a natural palette create an atmosphere of serenity and confidence.
Large panoramic windows blur the boundaries between indoor and outdoor spaces, opening up views of the pine forest and filling the house with natural light.
In winter, the villa is immersed in white snow, transforming into a cozy mountain chalet, and in summer, it becomes an open-air residence where the boundaries between house and garden blur. This is a place for those who appreciate architecture with character, where the power of form blends with natural harmony.
Let’s makesomethinggreat [together]
Phone [whatsapp]
+7 916 125 92 03